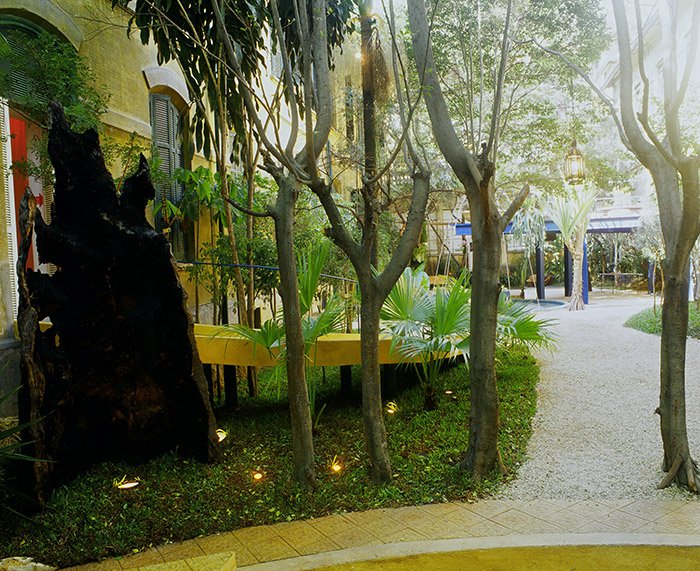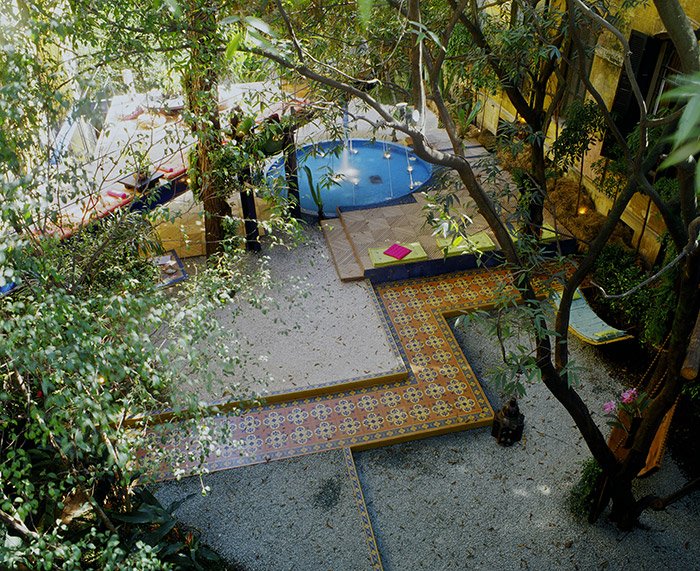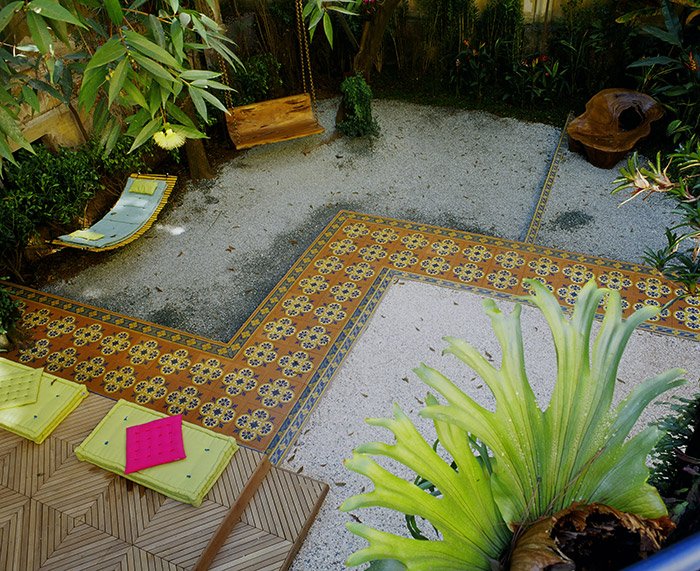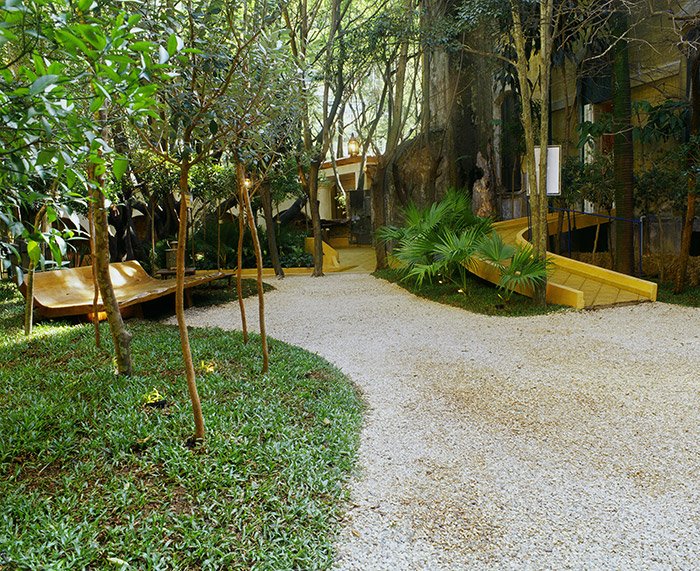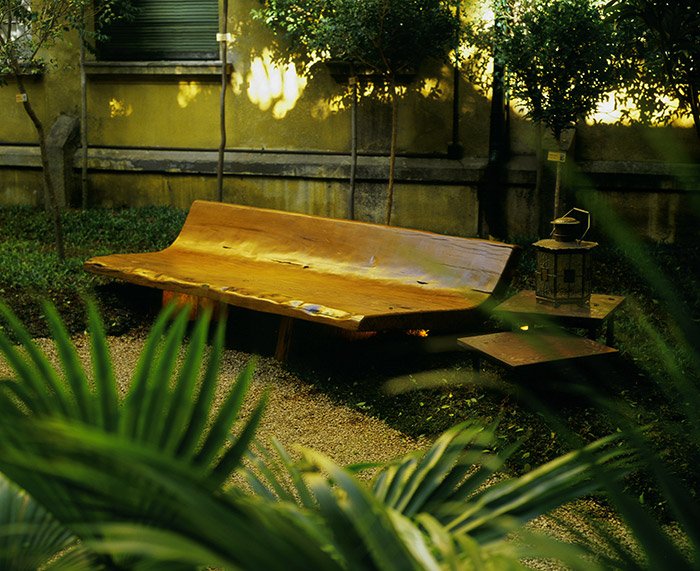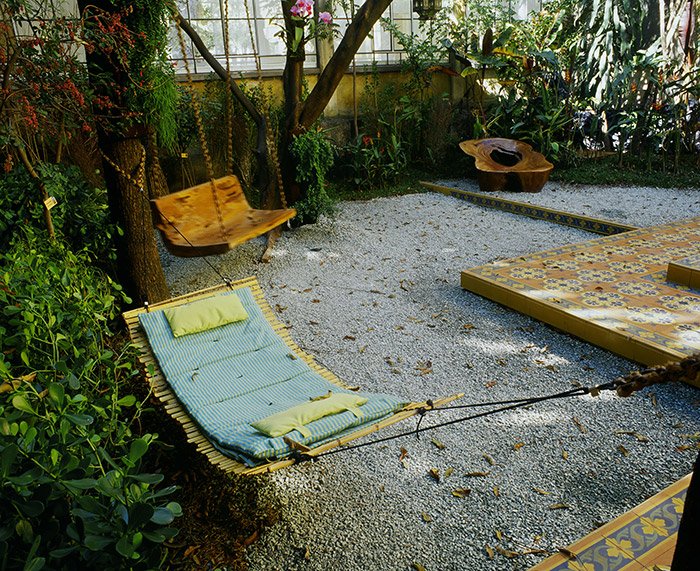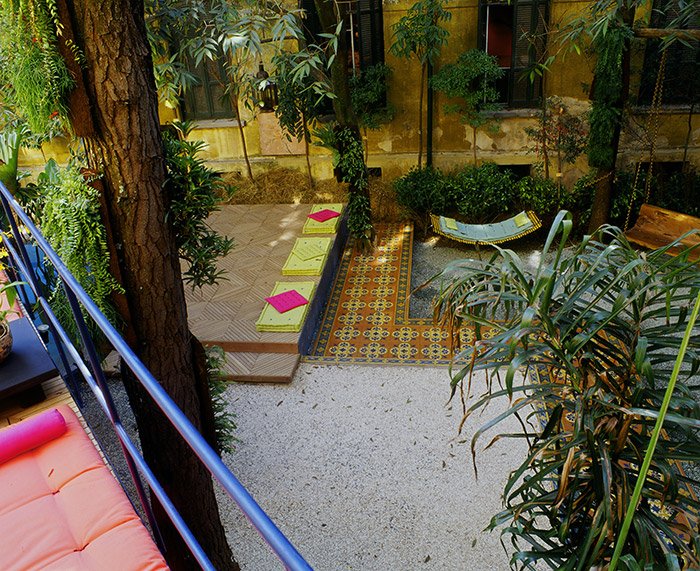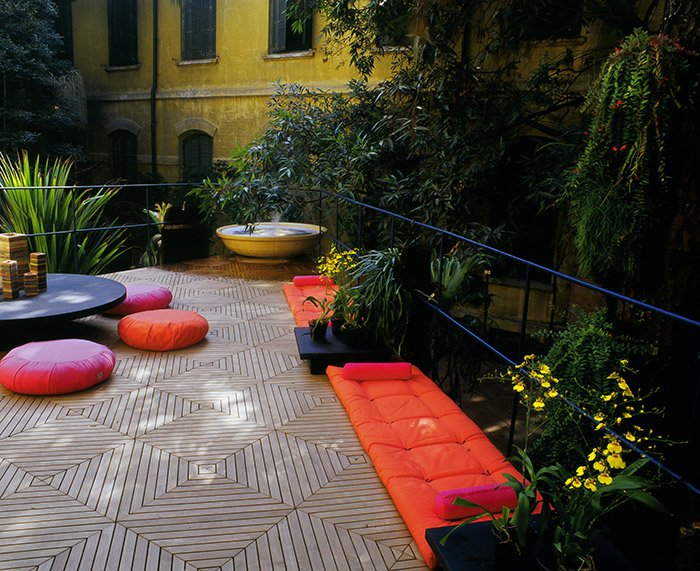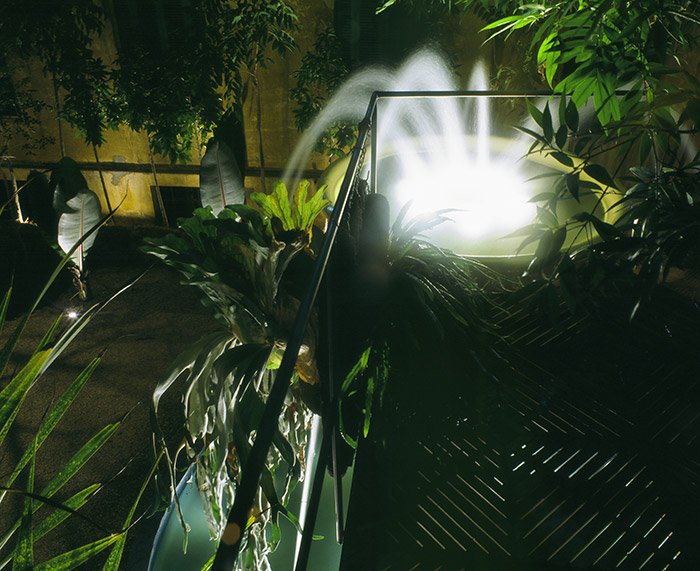
Casa Cor são paulo - brasil
A CASACOR, maior e mais completa mostra de arquitetura, design de interiores e paisagismo das Américas, tornou-se referência nacional e foi responsável por revelar grandes nomes atuais do mercado. Anualmente, o evento reúne renomados arquitetos, designers de interiores e paisagistas em 20 estados nacionais e mais 6 internacionais.
-
Esteve alguns anos com endereço fixo, no Jockey Club de São Paulo e agora volta a um endereço inédito que marcou o retorno da herança itinerante da mostra. Confira algumas das participações da arquiteta paisagista Adriana Mavignier.
Casa Cor São Paulo – Brazil
CASACOR, the largest and most complete exhibition of architecture, interior design and landscaping in the Americas, became a national reference and was responsible for revealing current big names in the market. Annually, the event brings together renowned architects, interior designers and landscape designers in 20 national states and 6 more internationally.
-
He spent a few years with a fixed address, at the Jockey Club in São Paulo, and now he returns to an unprecedented address that marked the return of the exhibition's itinerant heritage. Check out some of the participations of landscape architect Adriana Mavignier
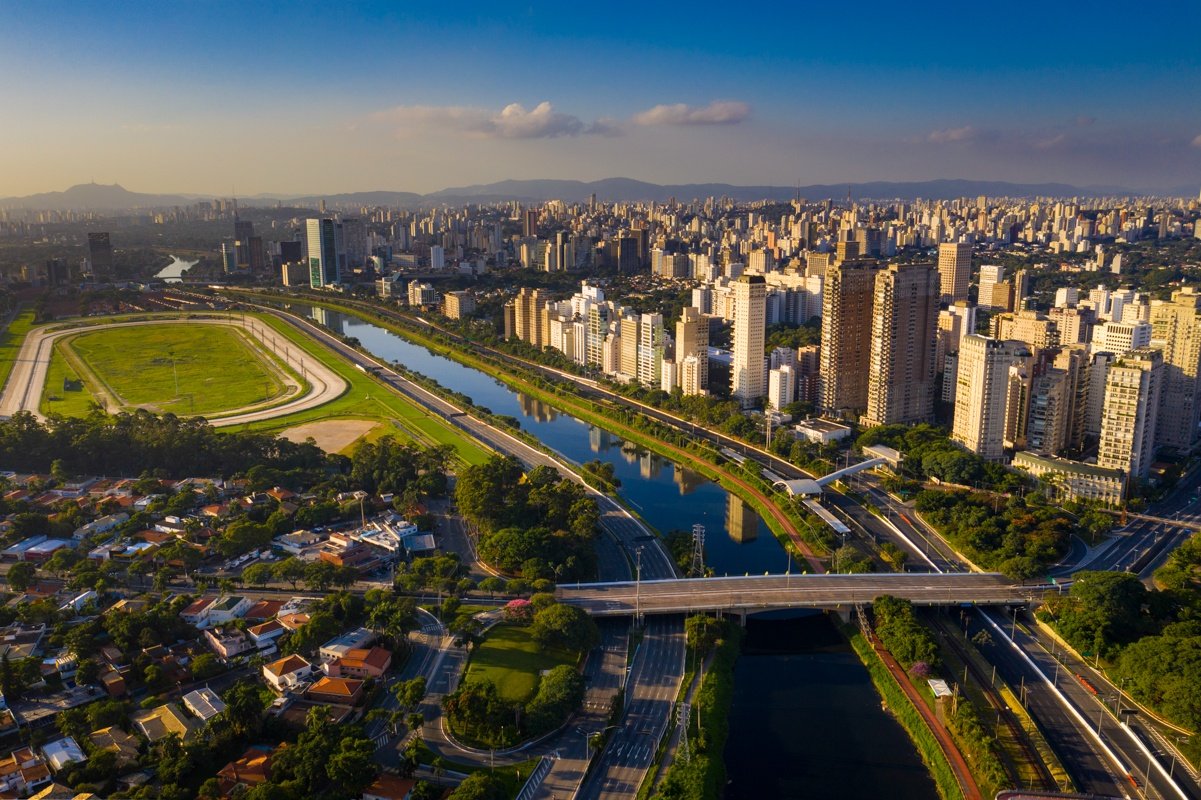
Presença de Adriana Mavignier nas edições
CASA COR SP BRASIL – TERRAÇO DO POMAR
Na segunda edição sediada no Jockey Club, a CASACOR enfrentou o desafio de construir um condomínio de luxo nas arquibancadas, após três meses de obra, o trabalho árduo resultou em sete estúdios, um apartamento de cobertura e áreas comuns, como spa, lavanderia e cozinha show.
Presence of Adriana Mavignier in the editions
CASA COR BRAZIL SP – ORCHARD TERRACE
In the second edition of CASACOR held at the Jockey Club, faced the challenge of building a luxury condominium in bleachers, after three months of work, the hard work resulted in seven studios, a penthouse apartment and common areas such as spa, laundry and kitchen show.
Galeria de fotos / photos gallery
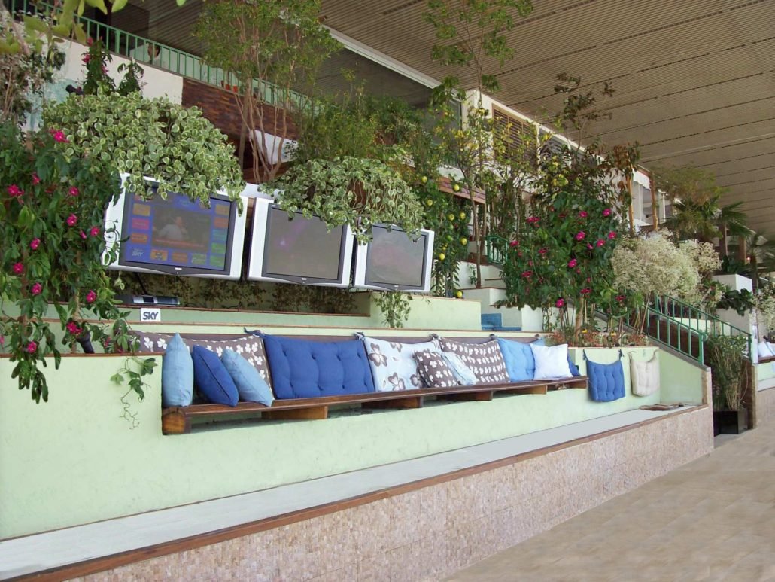
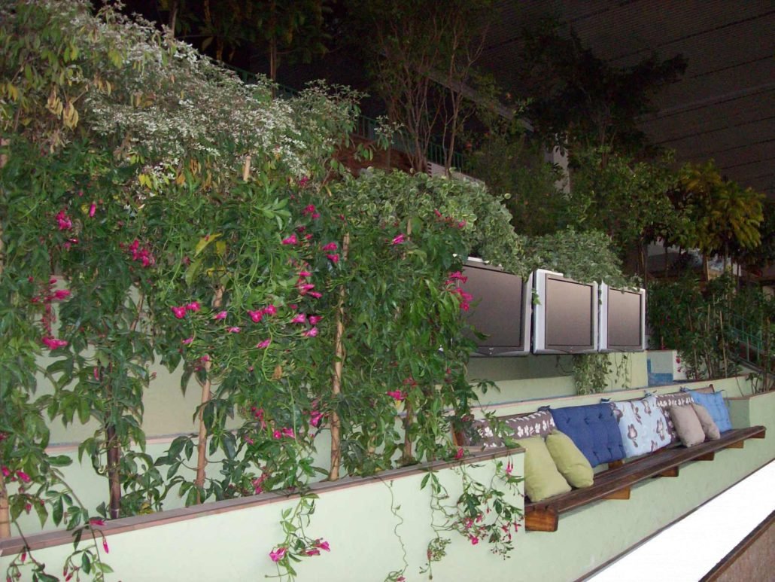

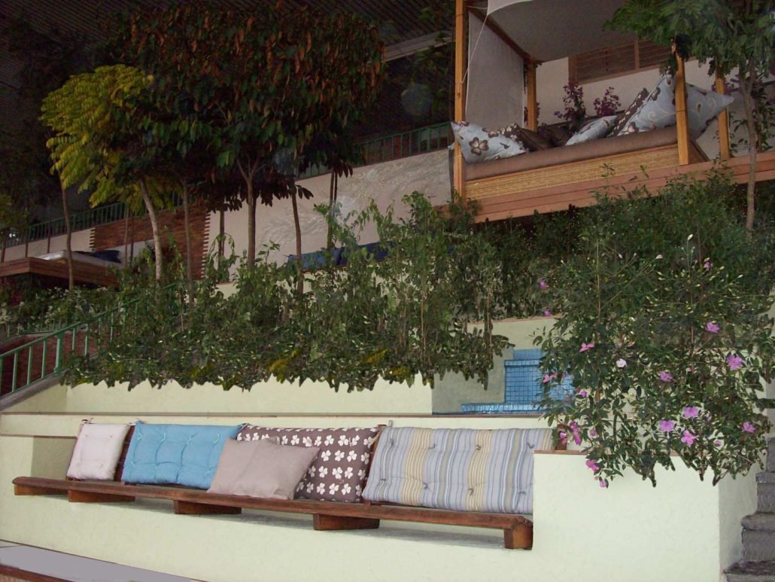
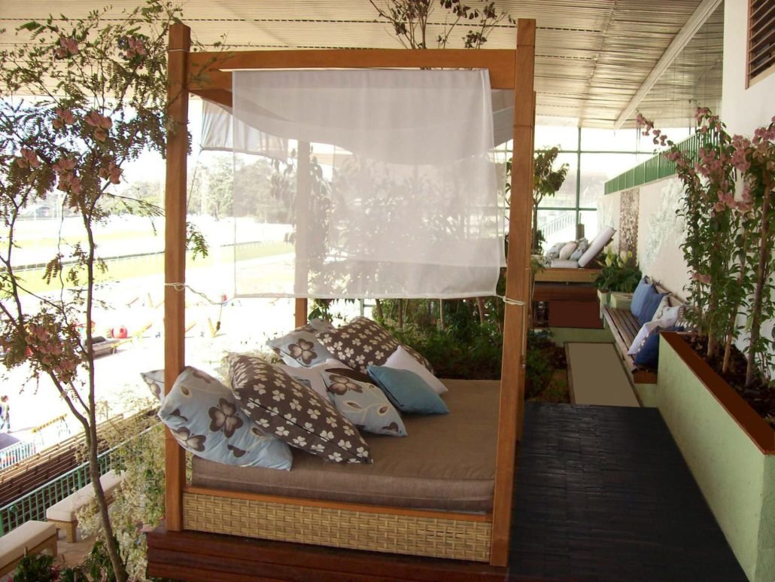
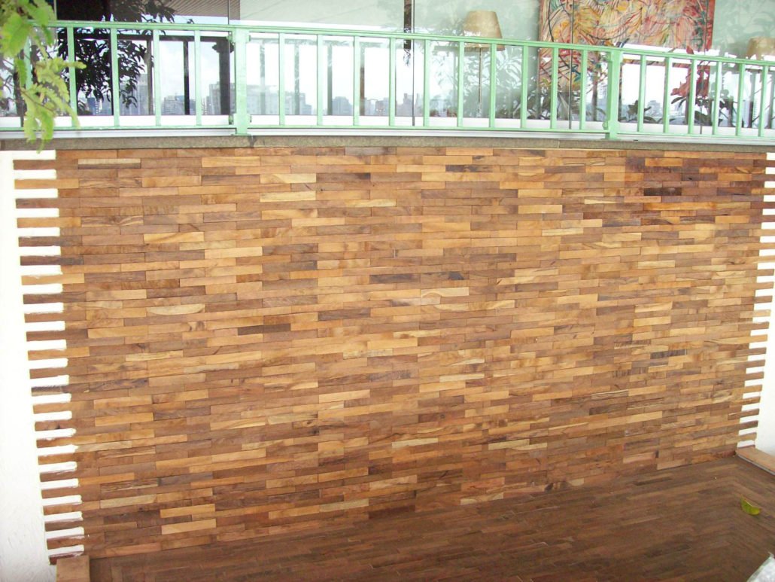
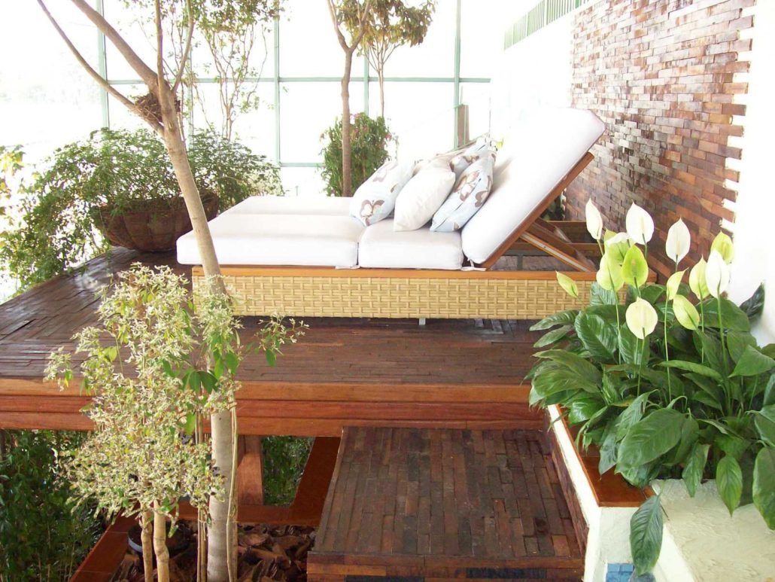

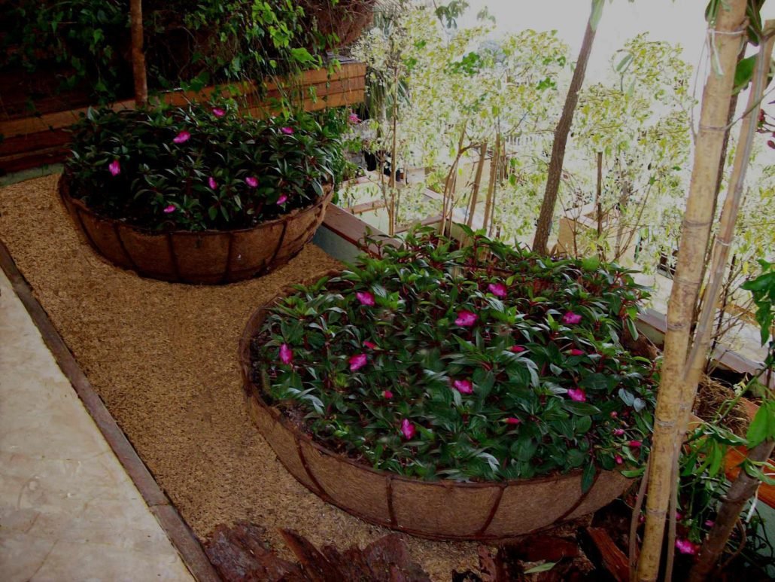
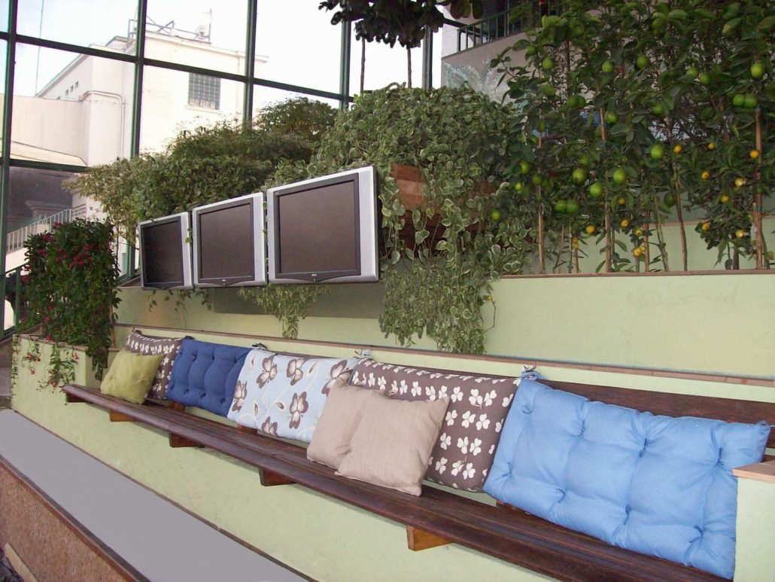
CASA COR SP BRASIL – JARDIM DA CASA DA PRAIA
Os galpões da antiga fábrica do laboratório Merrel Lepetit receberam a 19ª edição da CASACOR. Pela primeira vez na história da mostra, foram construídas três tipologias de casas – urbana, campo e praia -, o projeto ficou a cargo do arquiteto Gustavo Horta e sua equipe, e ocupou os 65 mil m² disponíveis na locação.
CASA COR BRAZIL SP – GARDEN OF THE BEACH HOUSE
The majority of CASACOR was performed in a residence in Morumbi. The banks of the Pinheiros River, the house of 1976, was an authentic example of the Tuscan architecture, with the striking presence of arches in the interiors and facades.
Galeria de fotos / photos gallery
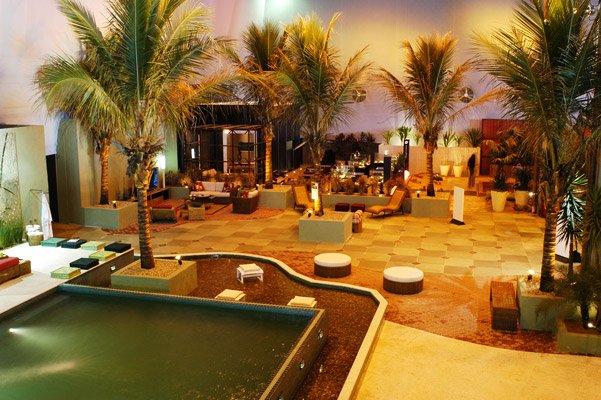
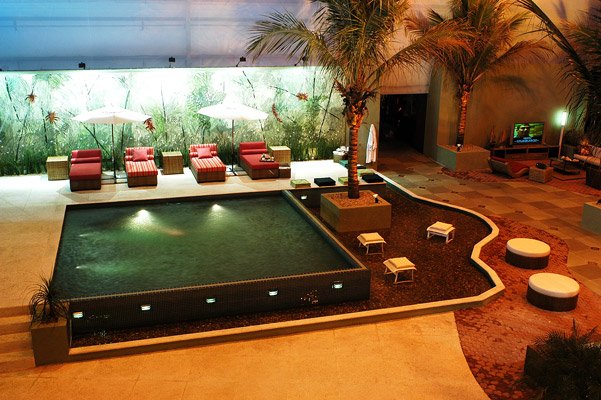

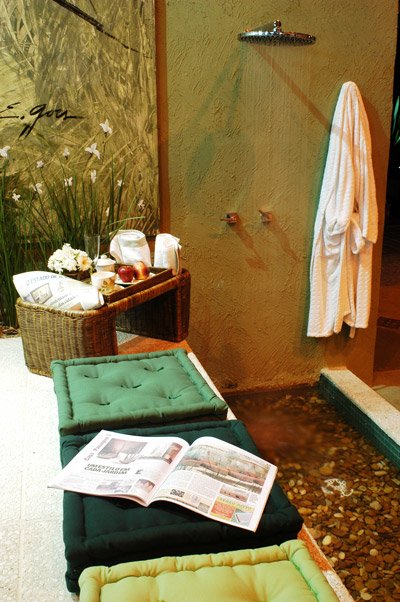

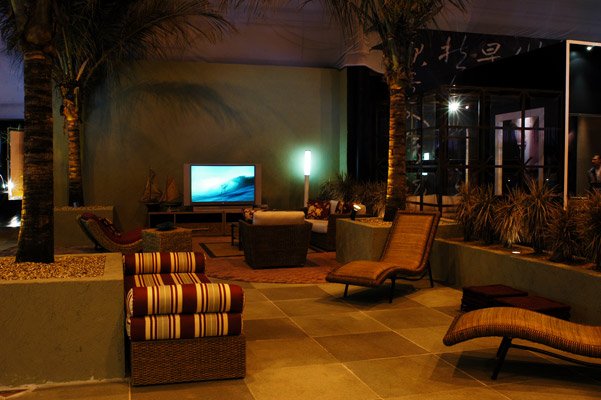
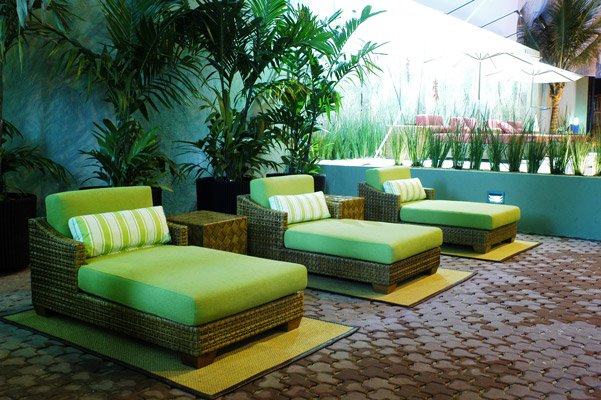
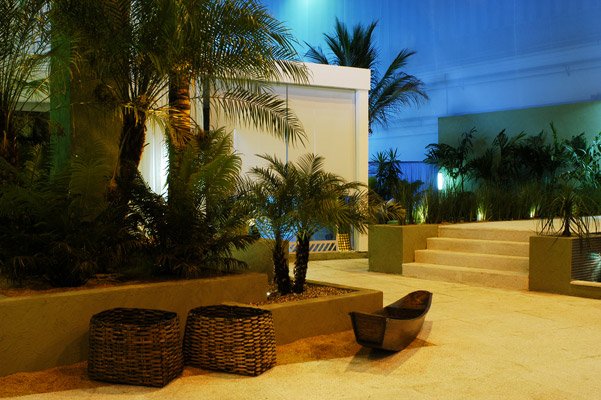
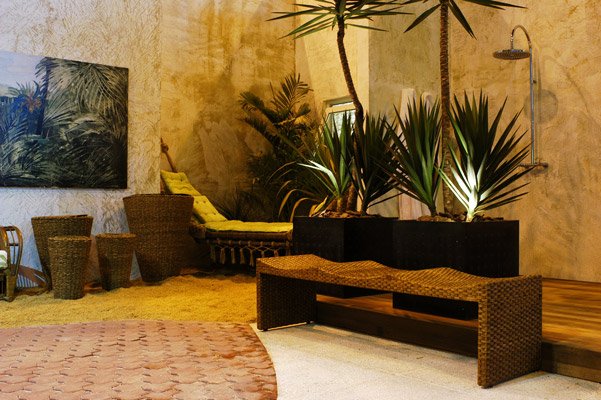

CASA COR SP BRASIL – JARDIM DA ENTRADA
`As margens do Rio Pinheiros, a casa de 1976, era um autêntico exemplar da arquitetura toscana, com a presença marcante de arcos nos interiores e fachadas.
CASA COR BRAZIL SP – ENTRANCE GARDEN
The banks of the Pinheiros River, the house of 1976, was an authentic example of the Tuscan architecture, with the striking presence of arches in the interiors and facades.
Galeria de fotos / photos gallery
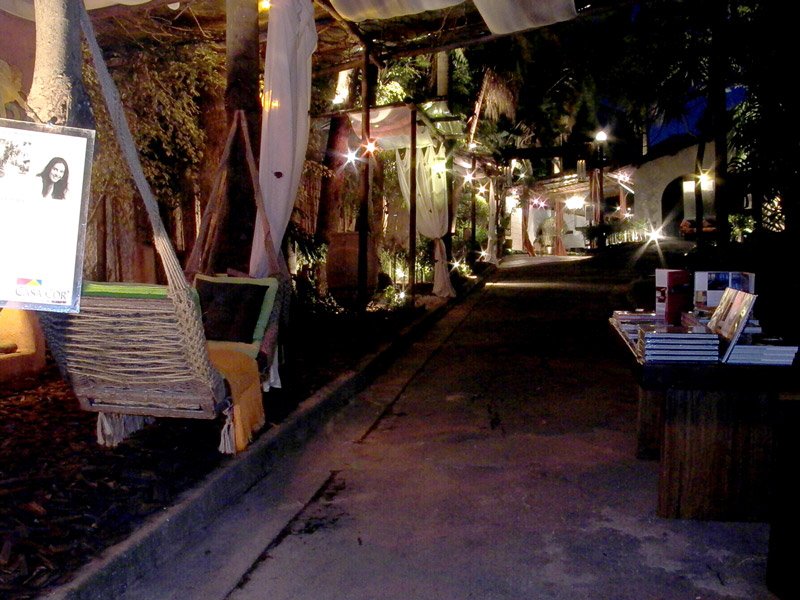
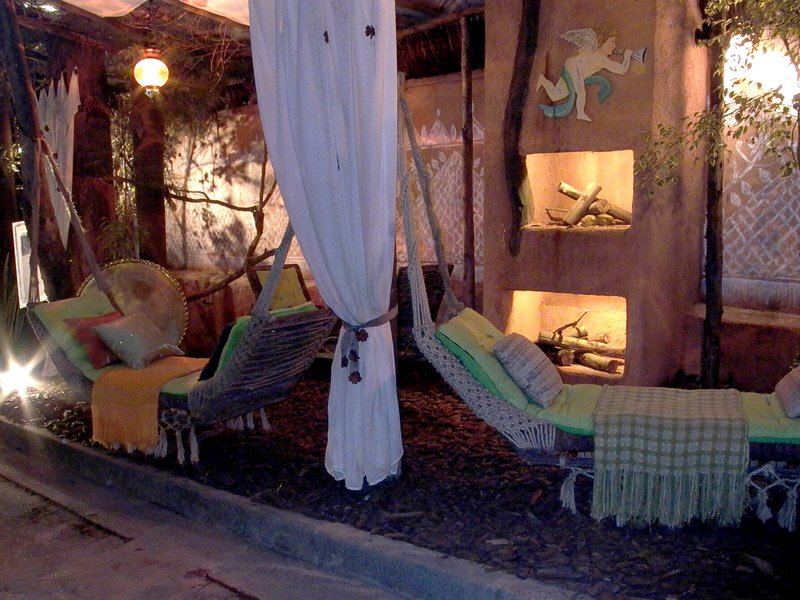
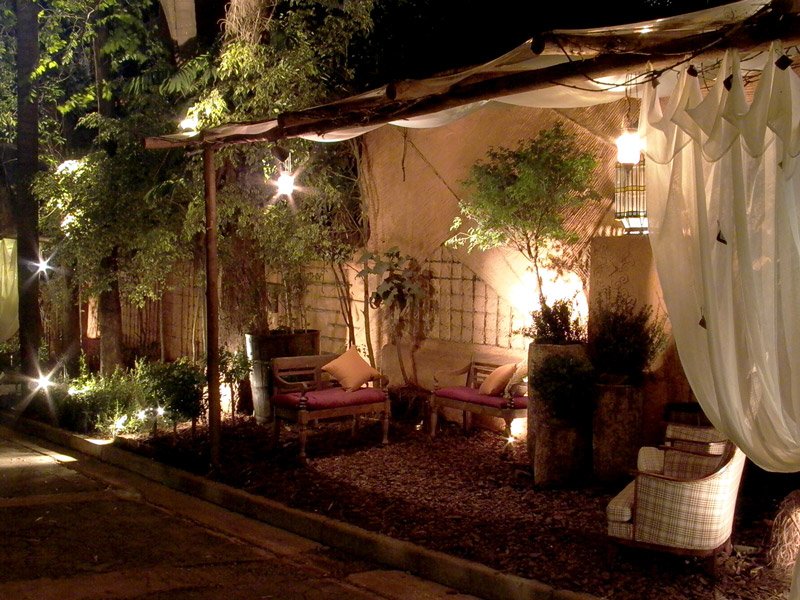


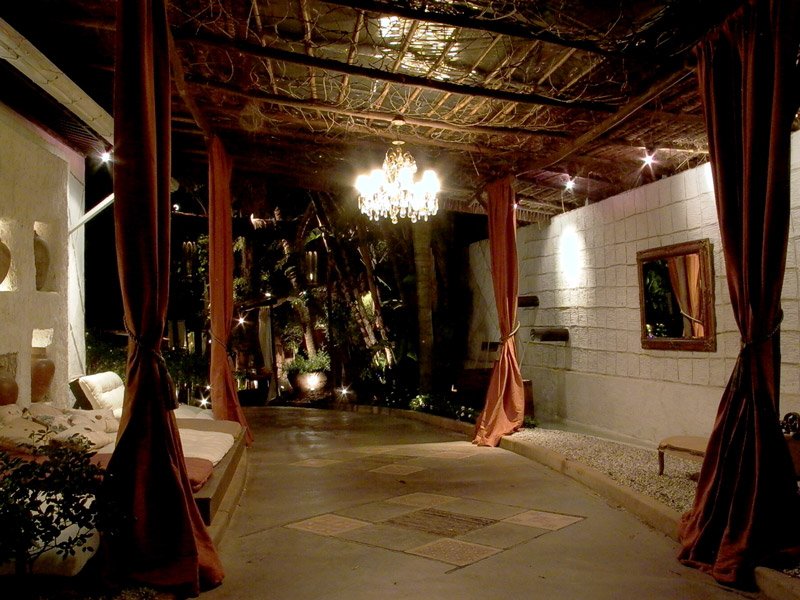
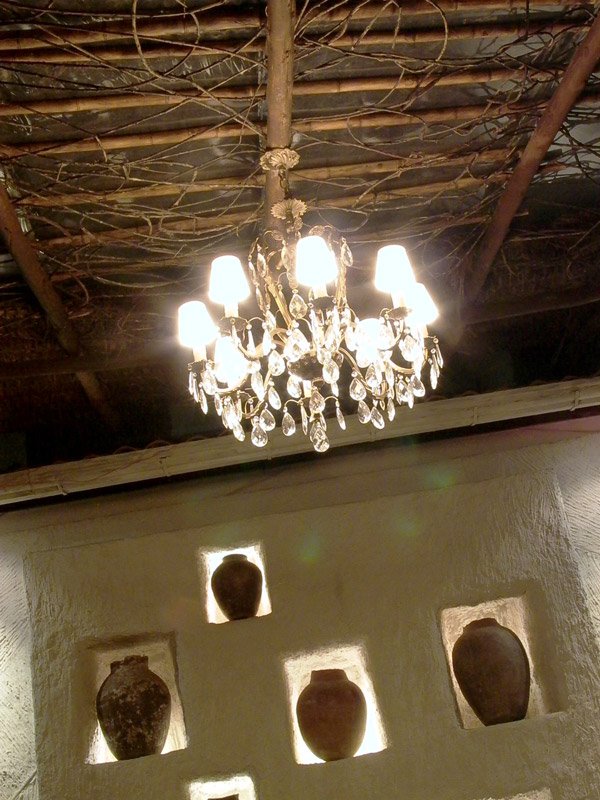

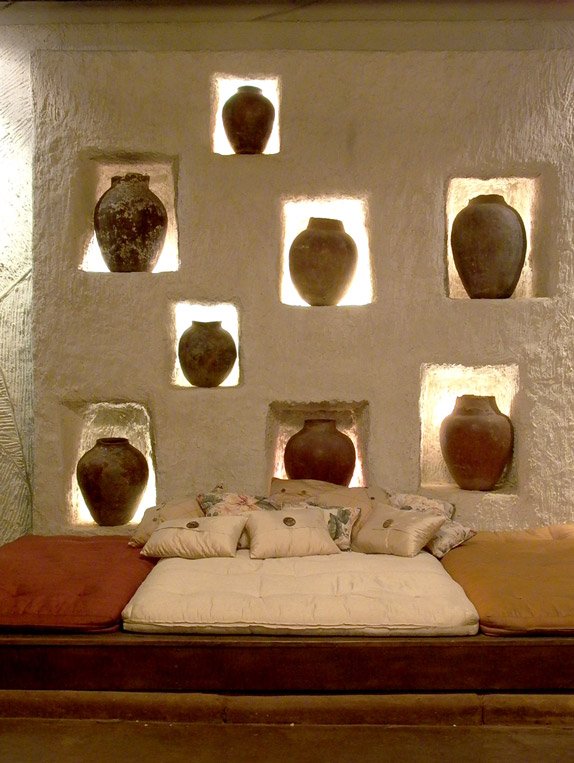
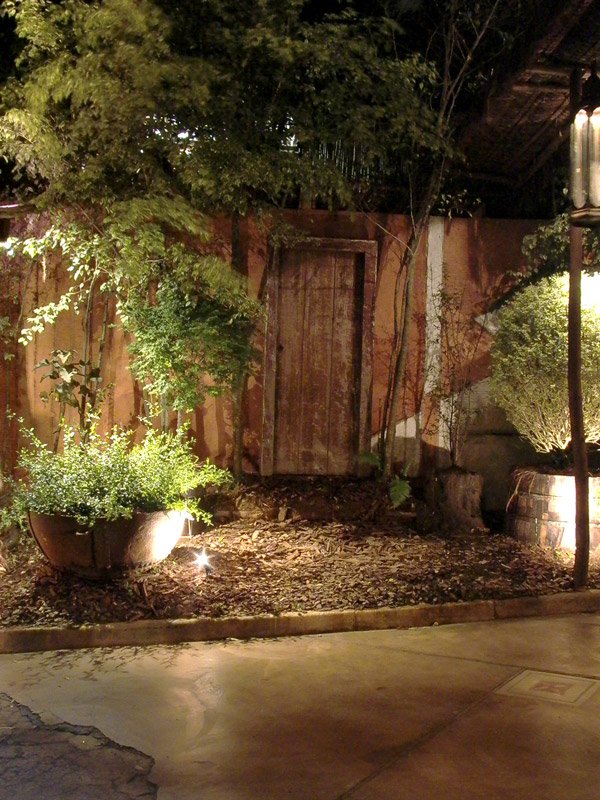
CASA COR SP BRASIL – JARDIM DO MINI HARAS
O prédio da Maternidade do antigo Hospital Matarazzo, na Bela Vista, recebeu a 17ª edição da CASACOR. A mostra ocupou uma área de 14 mil m² do edifício tombado pelo Patrimônio Histórico, 111 ambientes foram elaborados por 150 profissionais.
CASA COR BRAZIL SP – MINI STUD FARM GARDEN
The Maternity building of the old Matarazzo Hospital in Bela Vista held the 17th edition of CASACOR. The exhibition occupied an area of 14 thousand m² of the building listed by the National Heritage Department, 111 environments were elaborated by 150 professionals.
Galeria de fotos / photos gallery
